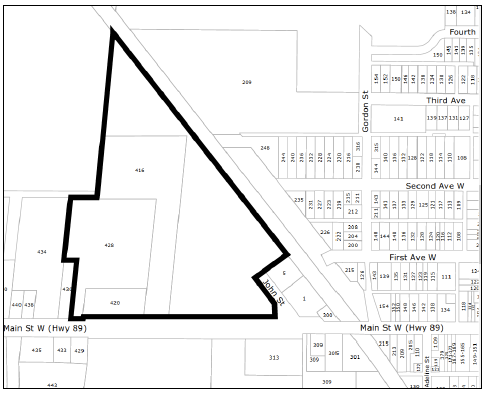Planning Notice - Applications for a Draft Plan of Subdivision and Zoning By-law Amendment
THE CORPORATION OF THE TOWN OF SHELBURNE
NOTICE OF COMPLETE APPLICATIONS
UNDER SECTIONS 34 AND 51 OF THE PLANNING ACT
Take notice that the Corporation of the Town of Shelburne has received complete applications for a Draft
Plan of Subdivision and Zoning By-law Amendment. The Town will be processing the applications in
accordance with the Planning Act, and the applications are now being circulated to Town departments and
public agencies for technical review. Town Council may not make a decision for approval of the applications
until a Public Meeting is held in accordance with the Planning Act. Notice of a Public Meeting will be given
and a Public Meeting will be held to receive comments on the applications at a future date (to be
determined), in accordance with the Planning Act.
The land subject to the proposed Draft Plan of Subdivision and Zoning By-law Amendment includes four
properties having a combined land area of 9.54 hectares. The subject land is located along the north side
of Main Street West to the north and west of John Street. From east to west, the largest property is vacant
and has no municipal address, with the other three (3) properties each used for an existing dwelling having
municipal addresses of 416, 420 and 428 Main Street West, respectively. The subject land is legally
described as Part of the East Half of Lot 1, Concession 3, Old Survey in the Town of Shelburne, County of
Dufferin. A map showing the location of the subject land is provided with this notice.
The purpose and effect of the Draft Plan of Subdivision application is to permit a proposed development
consisting of lots and blocks for residential land uses, including 40 single detached dwellings, 20 semidetached
dwellings and 130 townhouse units, as well as a parkette block, stormwater management facility
block, blocks for wetland, open space (woodlot) and buffers, a pedestrian walkway, and related streets.
The purpose and effect of the related application for Zoning By-law Amendment is to re-zone the subject
land from Development (D) and Residential Type One (R1) to Residential Type Four Exception X (R4-X),
Residential Type Five Exception X (R5-X), Open Space Recreation (OSR and OSR-X) and Natural
Environment (NE) and to revise the limits of the NE Zone applicable to the subject land. Proposed exception
zone standards include minimum lot frontages, minimum lot area, and building height, among others.
For more information about this matter, please contact the Town Planner by email to planning@shelburne.ca, or by telephone at 519-925-2600 ext 252, or visit the Town’s website at www.shelburne.ca.

Read the PDF version of the Planning Notice - Applications for a Draft Plan of Subdivision and Zoning By-law Amendment.
Contact Us
Administrative Office
203 Main Street East
Shelburne, ON L9V 3K7
Email: info@shelburne.ca
Phone: 519-925-2600
Fax: 519 -925-6134
Sign up to our Newsletter
Stay up to date on the town's activities, events, programs and operations by subscribing to our eNewsletters.
